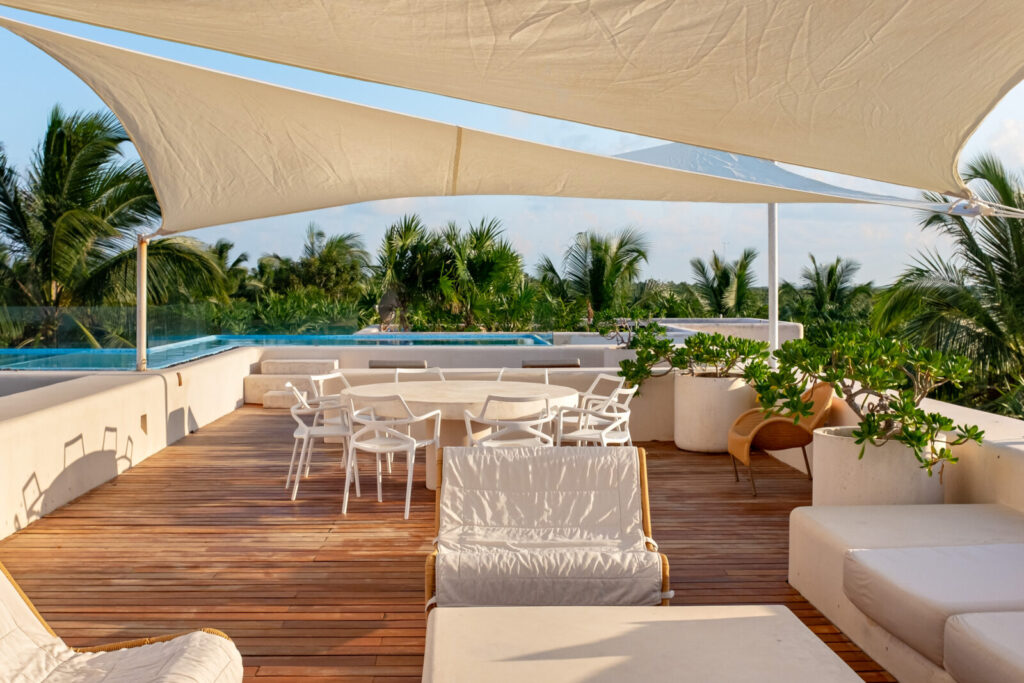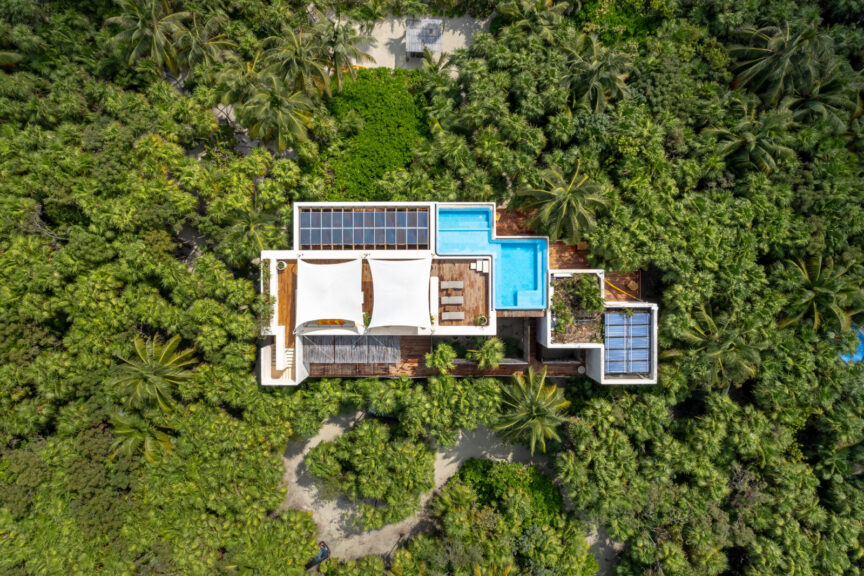Located in Boca Paila, within the majestic Sian Ka’an Biosphere Reserve in Quintana Roo, Casa Ikal is more than a residence—it is an architectural manifesto. Designed by Yturbe Taller de Arquitectura, the project embodies a delicate balance between contemporary design and profound respect for the natural environment.
A Refuge in the Reserve
The Sian Ka’an Reserve, a UNESCO World Heritage Site, lies between the Caribbean Sea and a mangrove-fringed lagoon, offering a context of unparalleled biodiversity. Designing in such a setting requires more than creativity; it demands an absolute commitment to preservation. Casa Ikal rises to this challenge with an elevated structure on concrete stilts, allowing vegetation and native wildlife to flourish beneath it. This gesture minimizes the home’s footprint, ensuring that human presence remains as non-invasive as possible.
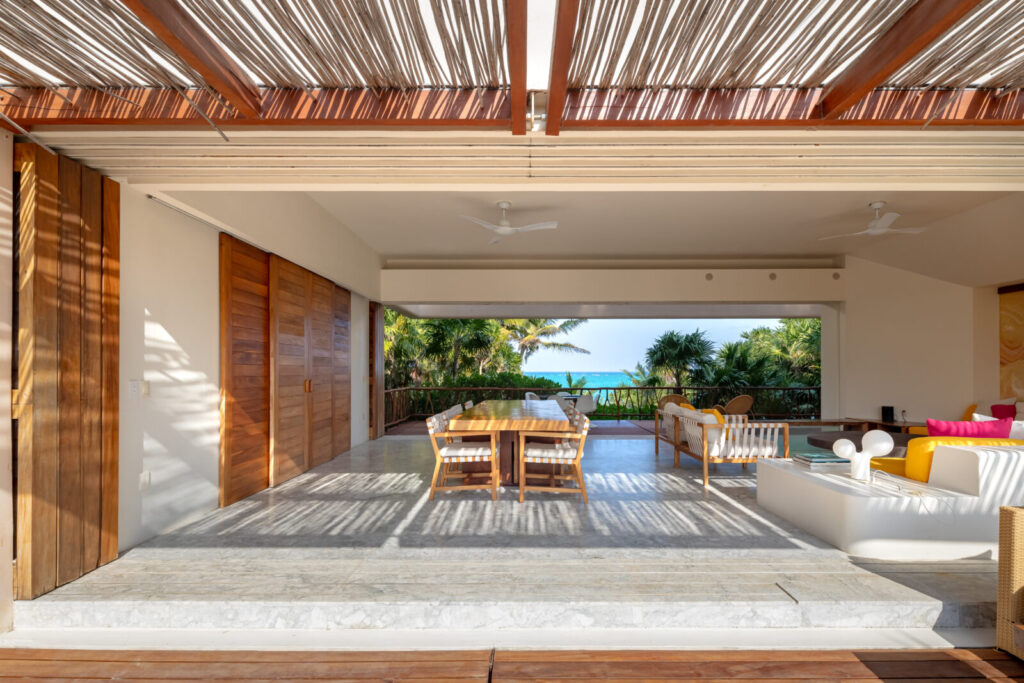
Designed for Connection
Conceived as a family retreat, Casa Ikal establishes both a visual and functional dialogue with the surrounding landscape. Oriented toward the sea on one side and the lagoon on the other, the house offers sweeping views that invite residents to live in constant interaction with nature. Expansive terraces, patios, and gardens planted with native species blur the line between architecture and environment, ensuring the home always feels immersed in its surroundings.
Inside, the program is organized with efficiency and intimacy: four private bedrooms with en-suite bathrooms arranged around patios, and social areas—including a living room, dining space, and kitchen—that open seamlessly onto terraces and pools. Every element is designed to maximize natural ventilation, light, and a sense of openness.
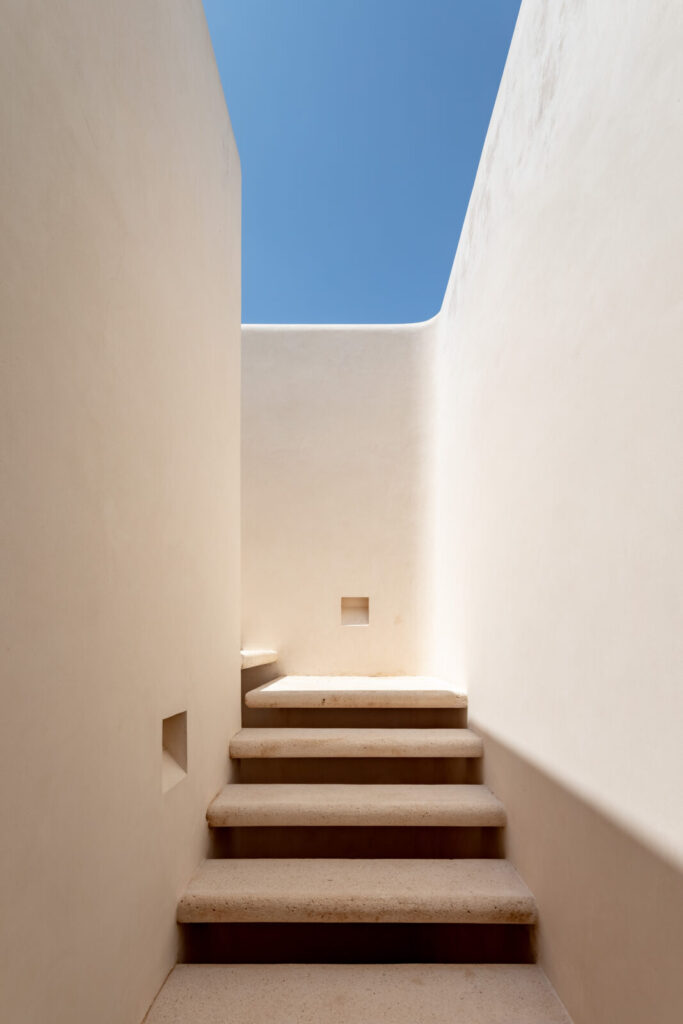
Rooted in Sustainability
The guiding principle of Casa Ikal is sustainability and self-sufficiency. Local materials such as chukum and certified machiche wood ground the residence in its regional identity while reducing ecological impact. Beyond material choices, the project integrates both passive and active environmental strategies.
Passive design features—such as cross-ventilation, natural shading, and high-thermal-mass walls—reduce dependence on mechanical cooling. Active systems include rainwater harvesting, greywater treatment, and renewable energy generation through solar panels and wind turbines. Even the terraces are fitted with retractable systems that provide hurricane protection, showcasing innovation adapted to local climatic conditions.
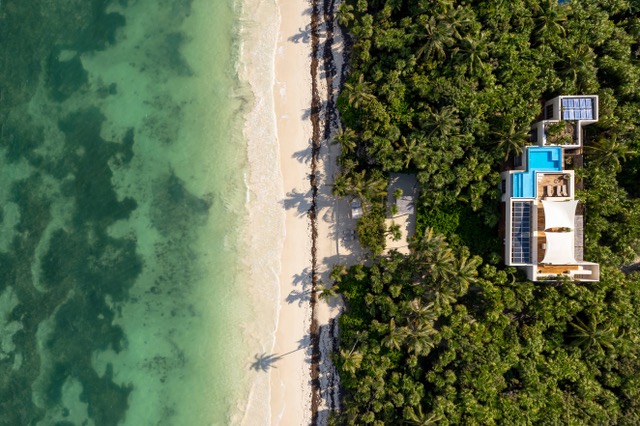
A Sensory Experience
To live in Casa Ikal is to experience nature not as a backdrop, but as a constant presence. Breezes flow freely through open spaces, light shifts gently throughout the day, and the sounds of the sea mingle with the chorus of surrounding wildlife. The architecture goes beyond shelter—it frames sensory experiences that create harmony between inhabitants and environment.
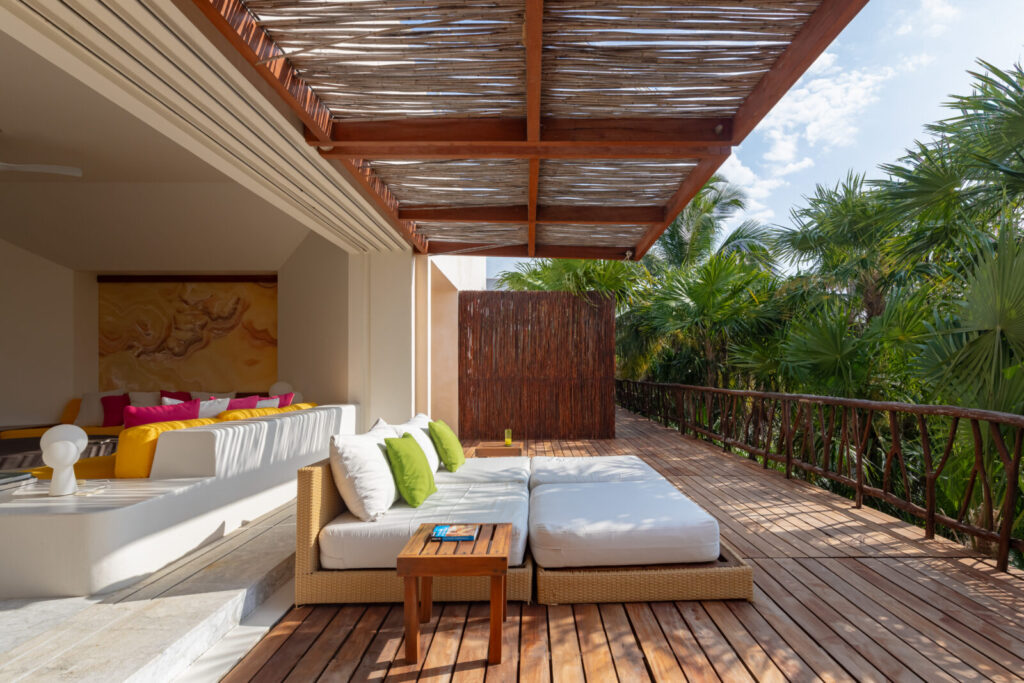
An Architectural Statement
Casa Ikal is more than an example of contemporary Mexican design; it is a model for responsible architecture in fragile ecosystems. In a world increasingly aware of the environmental consequences of construction, this project demonstrates that functional, beautiful spaces can also be profoundly respectful of place.
Ultimately, Casa Ikal stands as a reminder that true sustainability is not just about technology but about listening to and respecting the landscapes we inhabit. Nestled within one of Mexico’s most valuable natural reserves, it proves that architecture can integrate with the environment without overpowering it—preserving beauty, life, and balance for generations to come.
